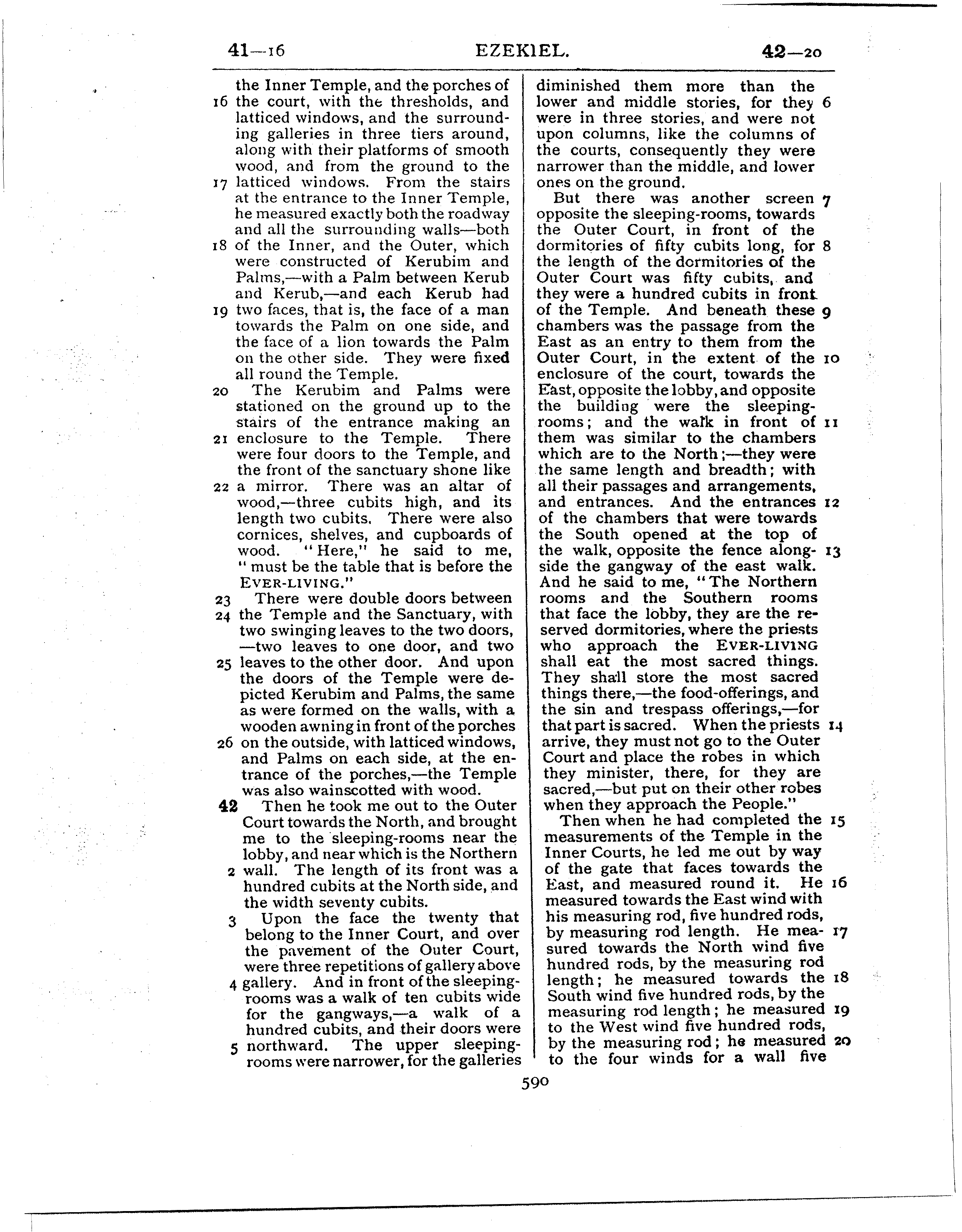Ezekiel - Ferrar Fenton Bible Translation page 590
The Books of the Prophets
stationed on the ground up to the stairs of the entrance making an enclosure to the Temple. There were four doors to the Temple, and the front of the sanctuary shone like a mirror. There was an altar of wood,——three cubits high, and its length two cubits. There were also cornices, shelves, and cupboards of he said to me, ‘ must be the table that is before the 23 There were double doors between 24 the Temple and the Sanctuary, with two swinging leaves to the two doors, two leaves to one door, and two
25 leaves to the other door. And upon the doors of the Temple were de- picted Kerubim and Palms, the same as were formed on the walls, with a. wooden awning in front of the porches
26 on the outside, with latticed windows, and Palms on each side, at the en- trance of the porches,—~—the Temple was also wainscotted with wood. 42 Then he took me out to the Outer Court towards the North, and brought me to the `sleeping—rooms near the lobby, and near which is the Northern
2 wall. The length of its front was a hundred cubits at the North side, and the width seventy cubits. 3 Upon the face the twenty that belong to the Inner Court, and over the pavement of the Outer Court, were three repetitions of gallery above
4 gallery. And in front ofthe sleeping- rooms was a walk of ten cubits wide for the gangways,—~a walk of a. hundred cubits, and their doors were
5 northward. The upper sleeping- diminished them more than the lower and middle stories, for they 6 were in three stories, and were not upon columns, like the columns of the courts, consequently they were narrower than the middle, and lower ones on the ground. But there was another screen 7 opposite the sleeping·rooms, towards the Outer Court, in front of the dormitories of fifty cubits long, for 8 the length of the dormitories of the Outer Court was fifty cubits,. and they were a hundred cubits in front of the Temple. And beneath these g chambers was the passage from the East as an entry to them from the Outer Court, in the extent. of the enclosure of the court, towards the East, opposite the lobby, and opposite the building iwere the sleeping- rooms; and the walk in front of them was similar to the chambers which are to the North ;--·they were the same length and breadth; with all their passages and arrangements, and entrances. And the entrances of the chambers that were towards the South opened at the top of the walk, opposite the fence along- side the gangway of the east walk. The Northern rooms and the Southern rooms that face the lobby, they are the re- served dormitories, where the priests who approach the EVER-L1v1NG shall eat the most sacred things. They shall store the most sacred things there,-—the food—ot`ferings, and the sin and trespass offerings,—~for that part is sacred. When the priests arrive, they must not go to the Outer Court and place the robes in which they minister, there, for they are sacred,———but put on their other robes when they approach the People! Then when he had completed the
measurements of the Temple in the Inner Courts, he led me out by way of the gate that faces towards the East, and measured round it. He measured towards the East wind with II I2 I3 his measuring rod, tive hundred rods, by measuring rod length. He mea- sured towards the North wind five hundred rods, by the measuring rod length; he measured towards the South wind five hundred rods, by the measuring rod length; he measured to the West wind five hundred rods, by the measuring rod; he measured
rooms werenarrower, for the galleries l to the four winds for a wall live 590 16 18 zo
